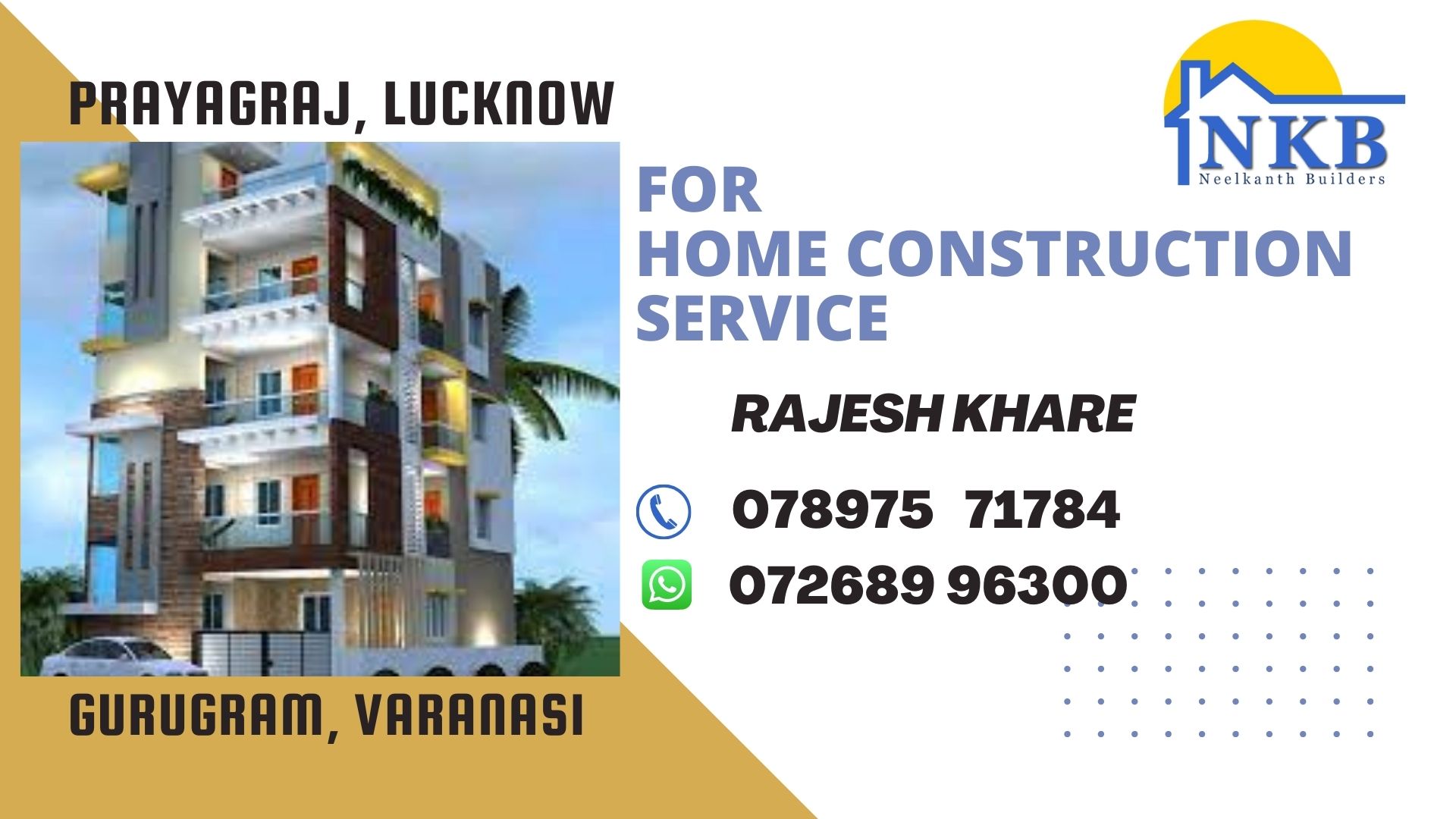3d Elevation work in Prayagraj Varanasi Lucknow Gurugram
A 3D elevation is a three-dimensional representation of a two-dimensional elevation found in an architectural drawing. Real estate professionals improve the 3D designs and showcase the photorealistic renderings to their potential buyers. While the most common type of 3D elevation is the front, the rear elevations are used to showcase unique elements such as pool and deck. East and west elevations are not as typical and kept as 2D elevations.
Why Do You Need A 3d Elevation? Benefits And Drawbacks:
Viewed at pedestrian level, 3D elevations are different from other renderings because we only develop one side of the 3D model. This decreases the costs and makes the project process faster.
The biggest benefit is the time and costs you will save prior to construction. Developing one side of a virtual home reduces the time and costs of a traditional rendering and is a fraction of what it would take to modify the physical building structure, colors and surrounding elements.
The main drawback is the level of depth in the rendering. While the first multifamily rendering shows the front façade well, the right shows us there are two 3D buildings along with proper depth of the vegetation and site map elements.

